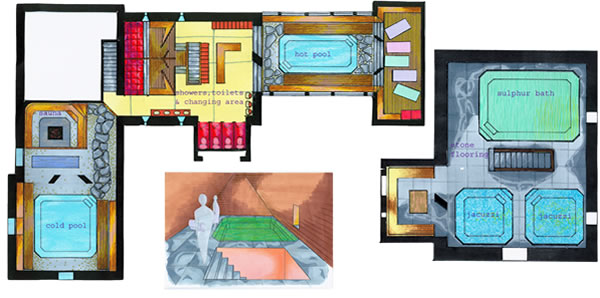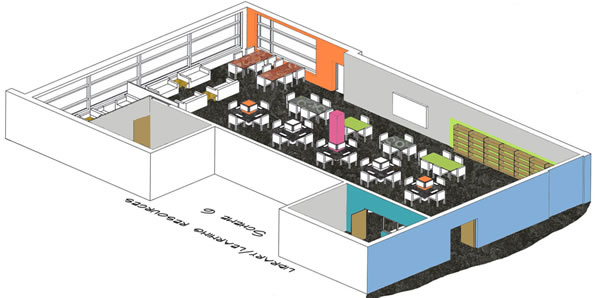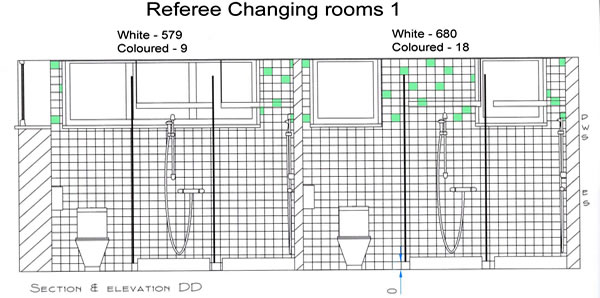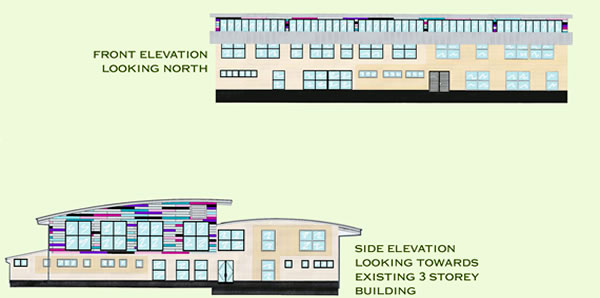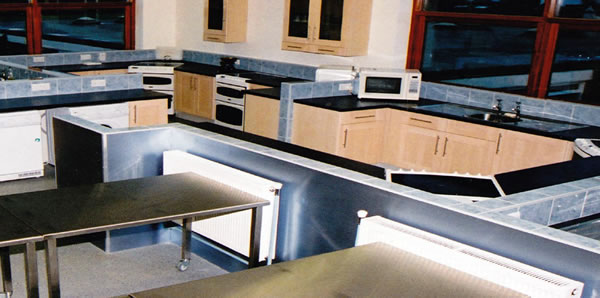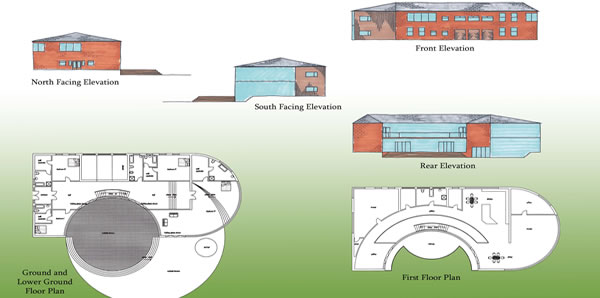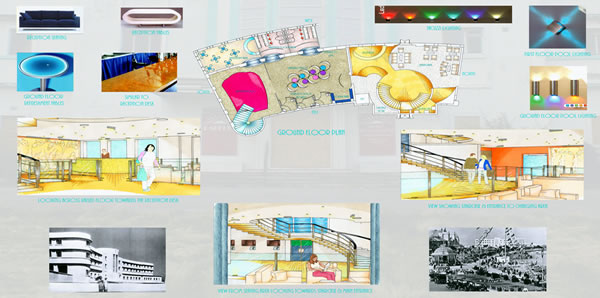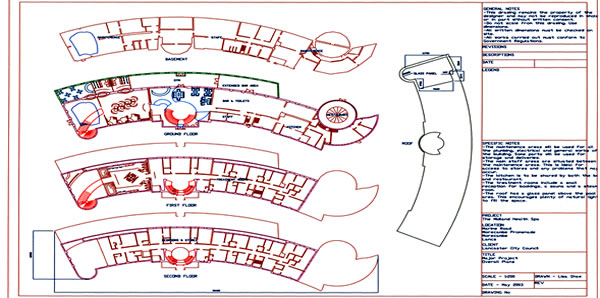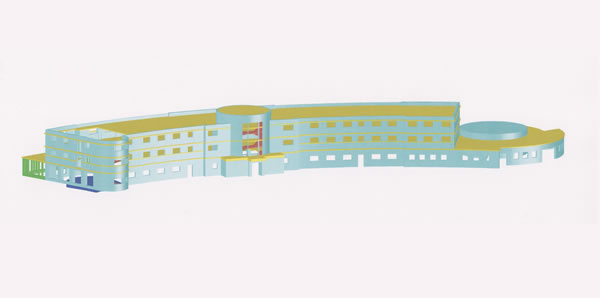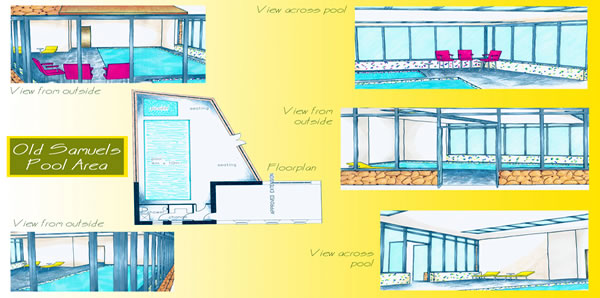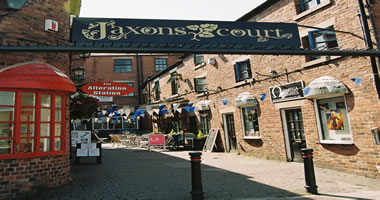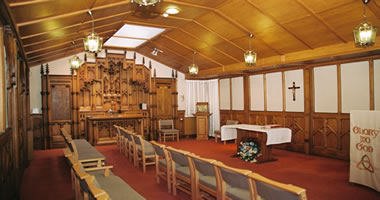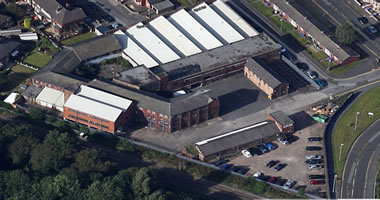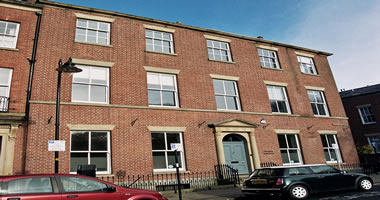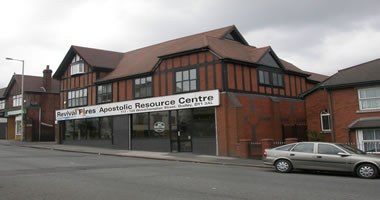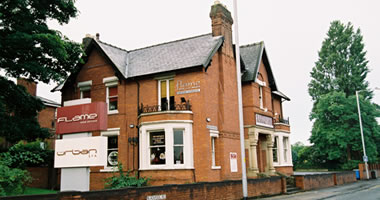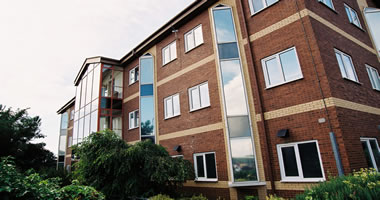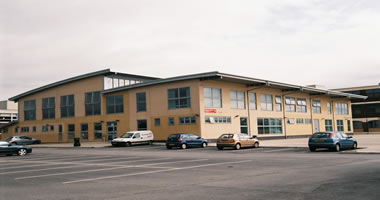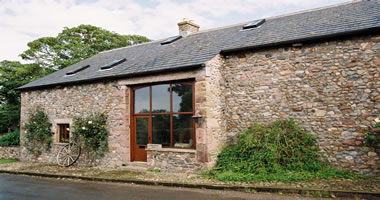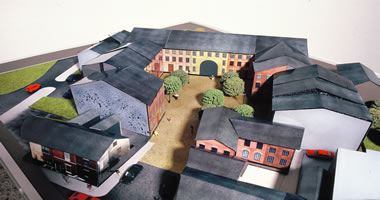Simon Gilleapie Associates - Chartered Architects Preston.
We offer a specialist interior design service, from our Architects Practice based in Preston we can produce designs for hotels, restaurants, pubs, clubs, private housing projects etc.,.
We have worked on many prestigious rebuilding modernising and extension plans.
We use AutoCAD Design and can also produce Architectural Models for appraisal., some of our interior design projects are listed below, along with accompanying images at the top of the page.
ARCHITECTURAL DRAWINGS FOR A BATHING RETREAT.
A scheme for a bathing retreat within
an old church building. The scheme is based on Japanese
bathing traditions.
ARCHITECTURAL DESIGN FOR
A SCHOOL LIBRARY.
A school
library & learning resources with computer stations, work
stations and comfy reading area.
SCHOOL SPORTSGROUAND CHANGING ROOMS.
A section &
Elevation of a referee changing room. Showing fixtures &
fittings. Also showing tile pattern.
PLANS
DRAWN FOR SCHOOL SPORT CENTRE.
A colour scheme for cladding, brickwork
patterns and colour scheme on the exterior of a school
sports centre.
SCHOOL CLASSROOMS DESIGNED.
A Food Science
classroom. Room divide~ into small workstations/kitchen
areas.
CAFETERIA PLANS DRAWN FOR SCHOOL.
Decorative text on a school
cafeteria wall.
PLANS AND ELEVATIONS DRAWN
FOR A NEW HOUSE BUILD.
Plans & Elevations of a new
build house.
MIDLAND HOTEL GROUND
PRESENTATION BOARD.
A
presentation board for a hotel and spa scheme.
WORKING DRAWINGS FOR THE MIDLAND HOTEL AND SPA
SHEME.
Working drawings for a hotel and spa scheme
COMPUTER MODEL OF PLANNED PROJECT.
Computer model of The Midland
Hotel, Morecambe.
DESIGNS FOR A DOMESTIC
SWIMMING POOL.
Plan and hand
rendered perspective images of a domestic swimming pool at a
thatched house in Whitechapel.
